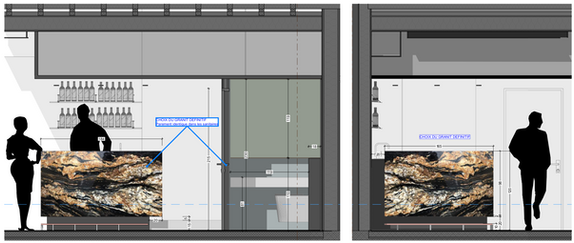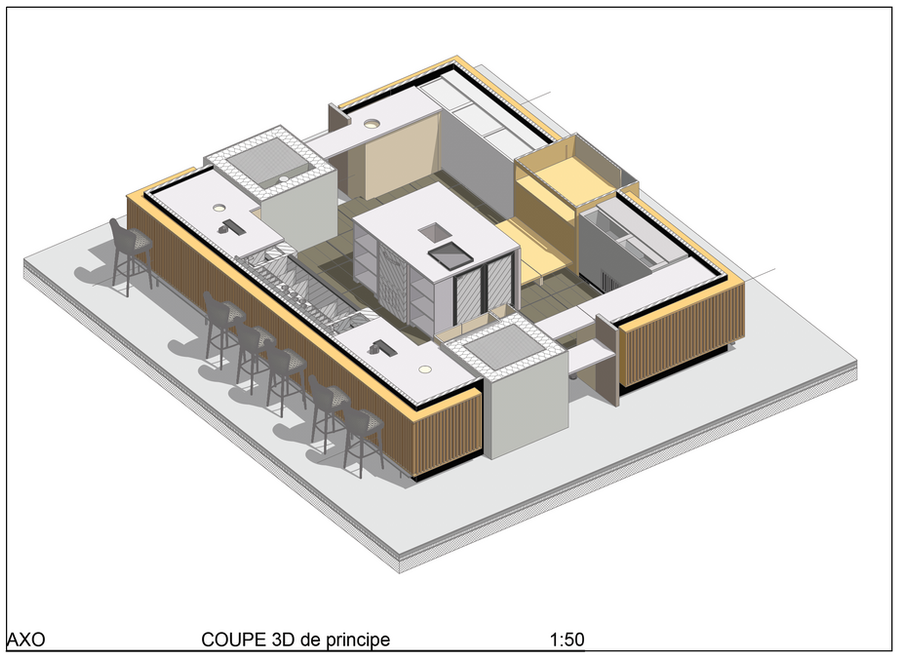The big one

Project description : "The Great"
Rehabilitation and transformation of an old nightclub into a Food Court / Night Bar.
The project includes six culinary stalls: Breton shellfish and crustaceans, ice cream, Mexican cuisine, Hawaiian poké bowls, pizzas and an ephemeral space. But also a central bar, a delicatessen and a more intimate night bar.
Location :Biarritz, France (64)
Built area: 350m2
Customer : private
Hurry :
South Westtalks about La Grande here
Fine Dining Lovers.talks about La Grande here
Konbinitalk about Lto Grande here
Kindabreaktalk about Lto Grande here




The design of the project mainly focused on the imposing technical part, and its visual integration within the place. The architectural choices were therefore established on the basis of the fluid and ventilation system.
Thus, the incorporation of technical ventilation grids were made to measure, in collaboration with the artistSupakitch, creator of the motifs used for the cutting of the grilles, located in all the upper parts of the main hall, and also found on the glazing of the entrance hall: the artist's gold-coloured "solar runes" recalling the vibrancy of the sun of Biarritz inside the building.


Furniture design, interior design, technique:



Variants not retained:







